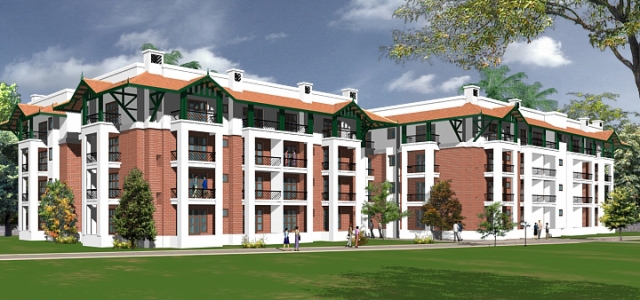Raja Prakruthi
Home / Property Detail

OVERVIEW OF Raja Prakruthi
???????
Welcome to Raja Prakruthi , The best of both worlds is never really a choice. In real estate, ‘Affordable Good Living’ make the two worlds. We create properties to unite them.We at Raja Housing Ltd., a name synonymous with 2 Million sft of unparalleled quality and good living, understand that when it comes to your dream home none want to compromise.Presenting Raja Prakruthi , 134 – 2&3 Bedroom Apartments that offer A Very Affordable, No compromise Lifestyle. Enjoy the best of both worlds.
Specification
STRUCTURE
RCC frame structure using readymade concrete with high-carbonized steel.
Solid concrete blocks of 6” thick for masonry.
PLASTERING
All internal walls are plastered neatly and finished with lime rendering.
All external walls to be plastered neatly with cement finish.
FLOORING
Italian Marble flooring in Living, Dining with 4” skirting.
Vitrified flooring of 2feet by 2 feet for all bed rooms and foyer.
Sadarhalli Granite flooring for all common areas like passage, entrance, lobbies, staircase etc.
Anti-skid ceramic tiles for bathrooms, and utility/balcony areas.
KITCHEN
Granite Flooring. 20mm Granite kitchen platform with single bowl Carysil sink.
Vitrified tile dado upto 2’ 0” height for kitchen platform.
Provision for washing machine in utility with provision of exhaust fan.
DOORS
Teakwood frame with Masonite skin shutter with melamine polish for main door With Brass fittings.
Teakwood frame with Masonite skin shutter for internal doors and polished with Stainless steel fittings.
French door for Balcony
WINDOWS
Teak wood frame with teak wood shutter with 4mm thick plain glass.
MS grill enamel painted.
TOILETS
Ceramic tile flooring for all toilets.
Glazed tile dado up to 7’ height.
White standard sanitary fittings (Floor mounted EWC).
Standard C.P. Fittings.
PAINTING
All internal walls are painted with Emulsion Paint.
All external walls are painted with Apex or equivalent paint.
All M/S like grill, railings are painted with enamel paint.
LIFT
Eight passengers Lift – automatic type.
ELECTRICAL
All electrical switches are of Modular type; all wiring is of standard multistrand copper cables.
T.V. point in living and all bed rooms
ELCB & MCB for each flat, electrical fitting not provided.
EPABX: Intercom facility from the security room to each flat, (Telephone instrument not provided.)
Telephone point in living and all other rooms.
A.C point will be provided in all Bed room.
© 2024 All right reserved Raja Housing - Developed by 5ine